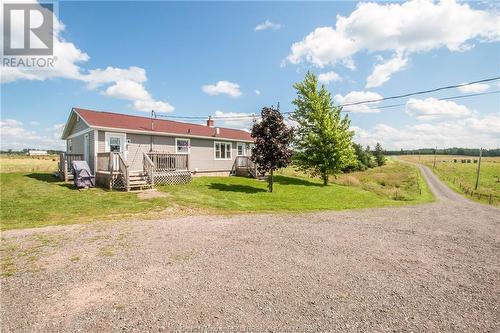



Royal LePage Atlantic | Phone: (506) 875-5588




Royal LePage Atlantic | Phone: (506) 875-5588

Phone: 506.458.9999
Fax:
506.452.8953
Mobile: 506.451.5397

457
BISHOP
DR
FREDERICTON,
NB
E3C2M6
| Lot Size: | 100.004 ACRES Imperial |
| Floor Space (approx): | 1496.00 Square Feet |
| Acreage: | Yes |
| Bedrooms: | 4 |
| Bathrooms (Total): | 1 |
| Access Type: | Year-round access |
| Amenities Nearby: | Church , Golf Course , Shopping |
| Equipment Type: | Water Heater |
| Fence Type: | Fence |
| Ownership Type: | Freehold |
| Parking Type: | Gravel |
| Property Type: | Single Family |
| Rental Equipment Type: | Water Heater |
| Sewer: | Septic System |
| Surface Water: | Pond or Stream |
| Utility Type: | Cable - Available |
| Utility Type: | Telephone - Available |
| Architectural Style: | Bungalow |
| Basement Development: | Unfinished |
| Basement Type: | Common |
| Building Type: | House |
| Exterior Finish: | Vinyl siding |
| Flooring Type : | Ceramic Tile , Vinyl |
| Foundation Type: | Concrete |
| Heating Fuel: | Electric |
| Heating Type: | Baseboard heaters , Heat Pump |